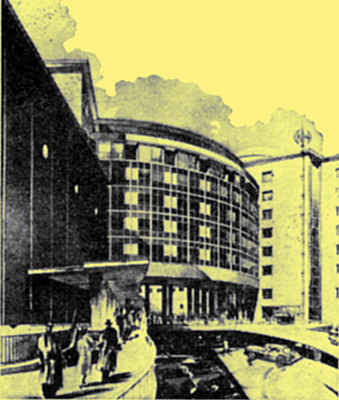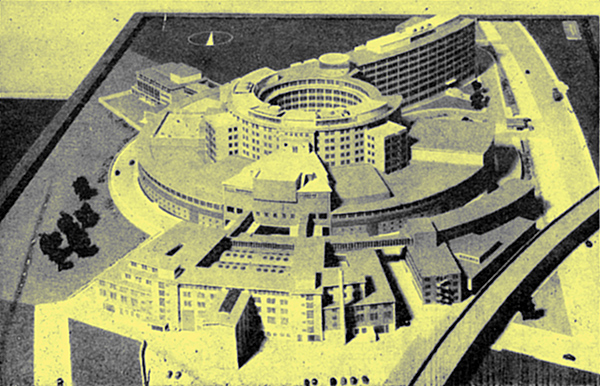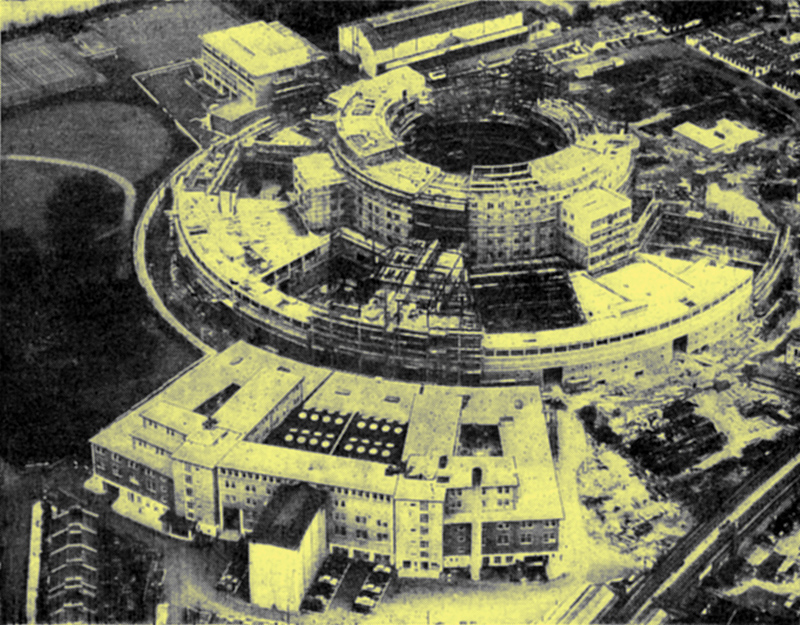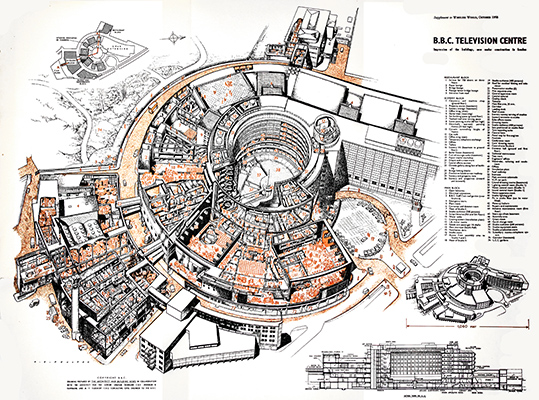|
Features of Europe's Largest TV Headquarters.

Colonnade approach to the Television Centre as visualized by Frank A Weemys, whose perspective drawing was shown at the Royal Academy.
When completed in 1961 the BBC Television Centre will be the largest television headquarters in Europe. Standing on the White City site in West London used in 1908 for the Franco-British Exhibition, it will include seven studios, four of them larger than any at present in use in this country.
With the aid of the fold-out perspective drawing (reproduced at the end of this article - click for full size.), reproduced by courtesy of the BB., and our associate journal The Architect and Building News, readers will be able to gain some idea of the unique layout of the studios and technical facilities to be provided in the Centre. As can be seen in the upper inset in the drawing, the seven studios will radiate from the central circular building.
The first and second floors of the seven-storey building will be devoted to technical services. From the first floor the studio control rooms (vision, sound and lighting) look down into each of the seven studios, as shown (56, 57 and 58) (as per the Key on the large diagram) for Studio 1 in the drawing.
In the central wedge, between Studios 3 and 4 will be the central control room (24) which will be the focal point for all programmes whether originating within the building, from other studios or from outside broadcasting units. Also in this central wedge will be the Continental control point, at present in Broadcasting House, through which pass the vision and sound signals for Eurovision programmes to and from this country.

Model of the completed Centre, including the proposed 'spur', viewed from the same angle as that from which the aerial photograph was taken.

This Aerofilms photo taken in July shows the progress made in building the Centre. In the foreground is the scenery block.
A section of the first and second floors of the central wedge will be devoted to telecine equipment (26). On the third floor of this wedge there will be a central apparatus room (23) containing all the equipment which can conveniently be accommodated in one central area. In this section is also the 'quality check' rooms where the television pictures from the studios are finally checked for quality and passed on to the BBC transmitters.
A major part of the area below the central lawn (38), which will be 150 ft in diameter (about the size of Piccadilly Circus), is for tele-recording equipment (37). It consists of four main recording areas, each 32 ft square, together with dark-rooms, viewing room and workshops.
On the second floor of the main building will be the base technical maintenance workshops (45), test rooms (46) and equipment stores. Here immediate repairs will be carried out on the television engineering equipment. Engineers offices (47) are also on this floor.
The first section of the building to be completed is the scenery block, and it has been in use in conjunction with the nearby Lime Grove studios since 1954. The canteen block is also completed and has been adapted for temporary use as offices and rehearsal rooms. It is expected that the first studio will be brought into service in 1960. Orders have been placed with Marconis and EMI for 30 cameras and associated equipment for use in these studios. It is understood that in planning the studios provision has been made for possible additional requirements which colour television may impose.
Round the outer periphery of the studios is a 20 ft runway, along which properties and scenery will be conveyed direct from the scenery block to the studios.
A lighting gallery surrounds each studio at high level, and from these supplementary lights and back-cloths will be operated. Provision is also made for a circular panorama in each studio. While on the subject of scenery, reference should be made to the scenery block already in use. It covers one acre and houses the Television Design Department where scenery is devised and made in the adjoining carpentry and plaster shops. There is a 65-ft-high scenic artists studio for the painting of back-cloths. Artists work on an intermediate platform some 25 ft above the floor of the studio, and the screens are electrically moved up or down from a console.
The final development of the 13-acre site provides for the addition of a spur (see photograph of model), and although this forms a vital part of the original architectural concept, it is, as yet, planned in outline only.

The detail drawing (470 x 370 mm) that was folded and inserted into the magazine. Click the image for a large version.
See also BBC Television Centre - May 1958
|